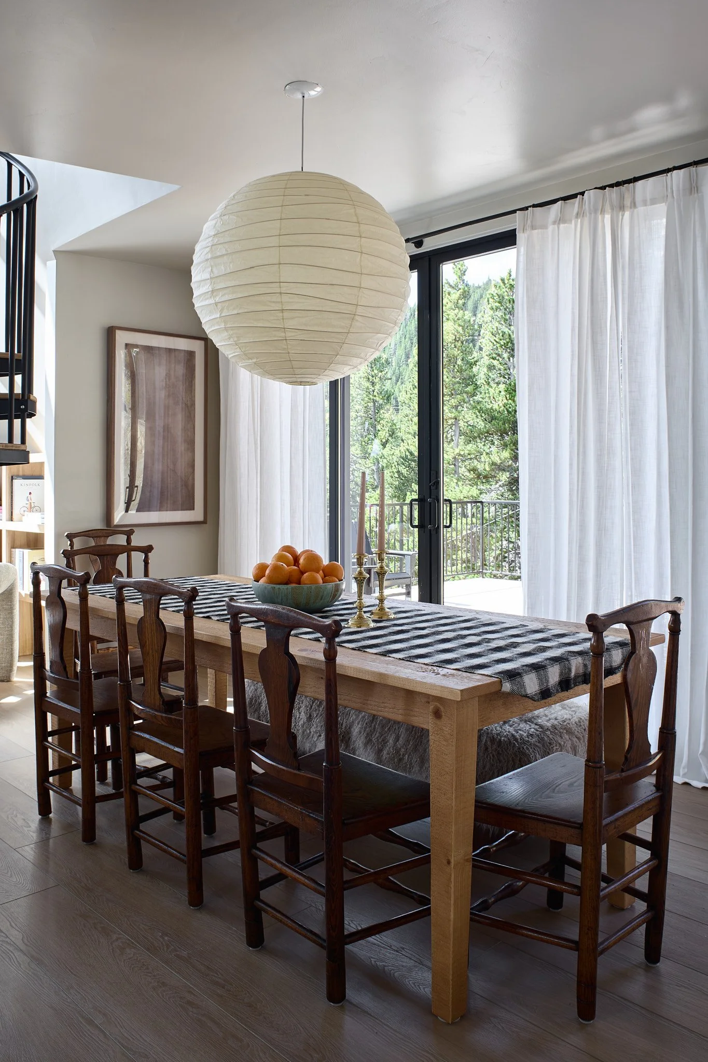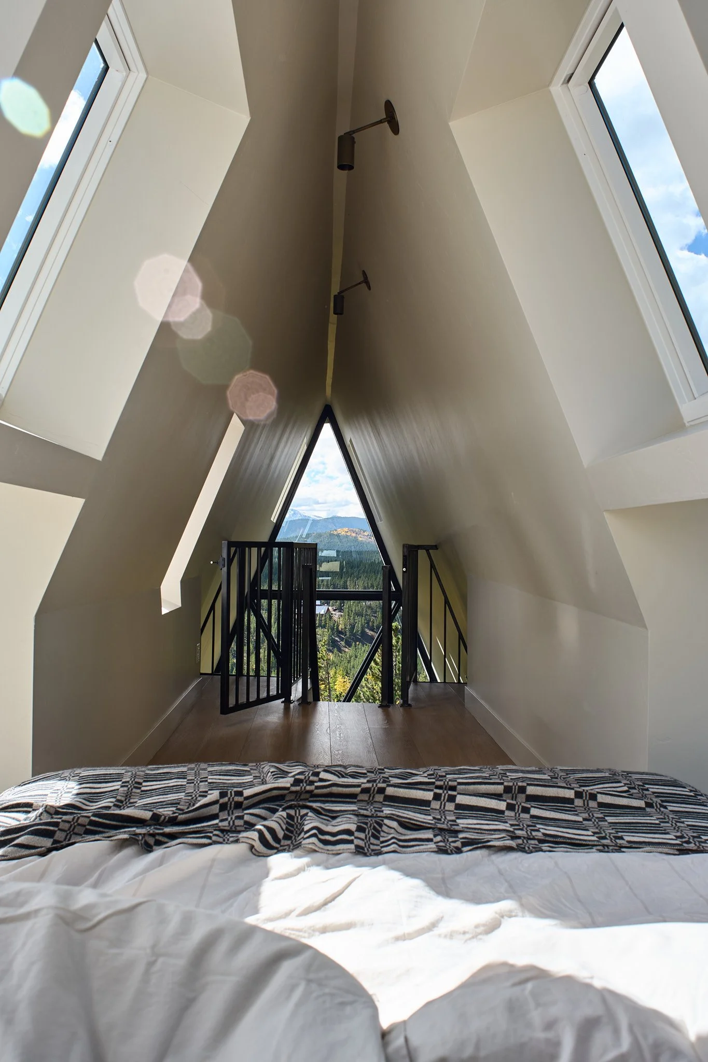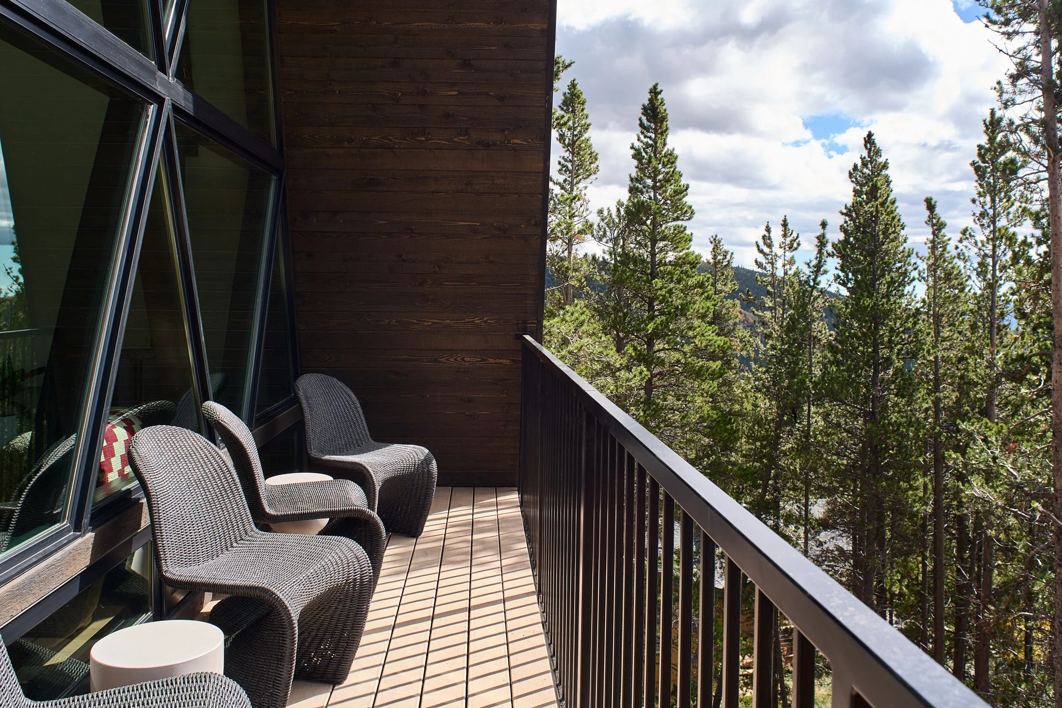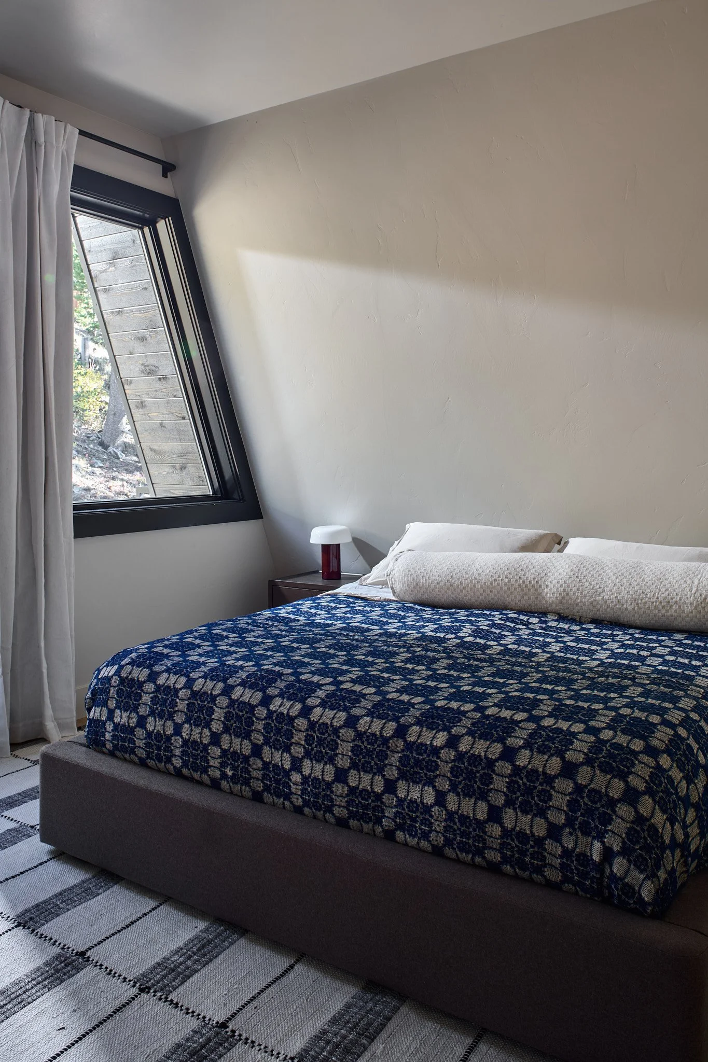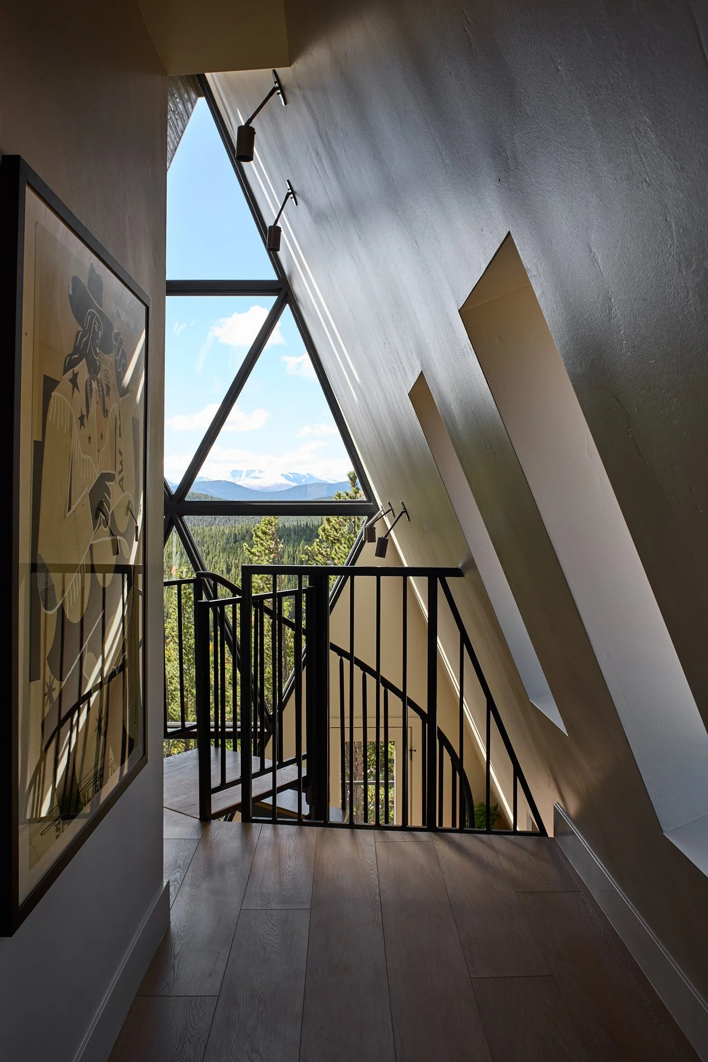CUSTOM NEW BUILD FOR LUXURY SHORT TERM RENTAL BY CHARLESTON INTERIOR DESIGNER SARAH HART INTERIOR DESIGN
THE GLACIER TREEHOUSE
PROJECT 04
PHOTOGRAPHY: Ian Warren Photography
INTERIOR DESIGN & STYLING: Sarah Hart Interior Design
BUILDER: Clear Creek Builders, John Lowe
LOCATION: Idaho Springs, St Mary’s Glacier, Colorado
SCOPE OF WORK: This fully custom new build A Frame cabin was designed to be a luxury short term rental tucked away in the mountains of Colorado, about 30 minutes outside of Idaho Springs near Saint Mary’s Glacier. Surrounded by evergreens and aspens, this secluded retreat features a full wall of windows that frame sweeping views of the Rocky Mountains. The design was inspired by the idea of staying at your “coolest grandpa’s cabin” — a mix of nostalgia, warmth, refined comfort, and quiet luxury. We layered leather and reclaimed wood with handwoven textiles, vintage furnishings, and custom white oak cabinetry, creating a space that feels both cozy and elevated. Honed stone, vintage wool blankets, and handmade ceramics add texture and effortless authenticity throughout. With the expansive windows connecting guests to the outdoors, it was important to continue that natural, organic feeling inside. Every element was chosen to reflect the beauty of the Colorado landscape. This home was thoughtfully designed by Charleston, South Carolina interior designer, Sarah Hart with a love for mountain living and timeless design.
The Impact: This project supported over TWENTY local craftsman and small businesses during the construction process, FIVE handmade artisan lighting vendors and TEN small makers. FIFTEEN vintage pieces in this project were used. FOUR of these businesses are women-owned.

