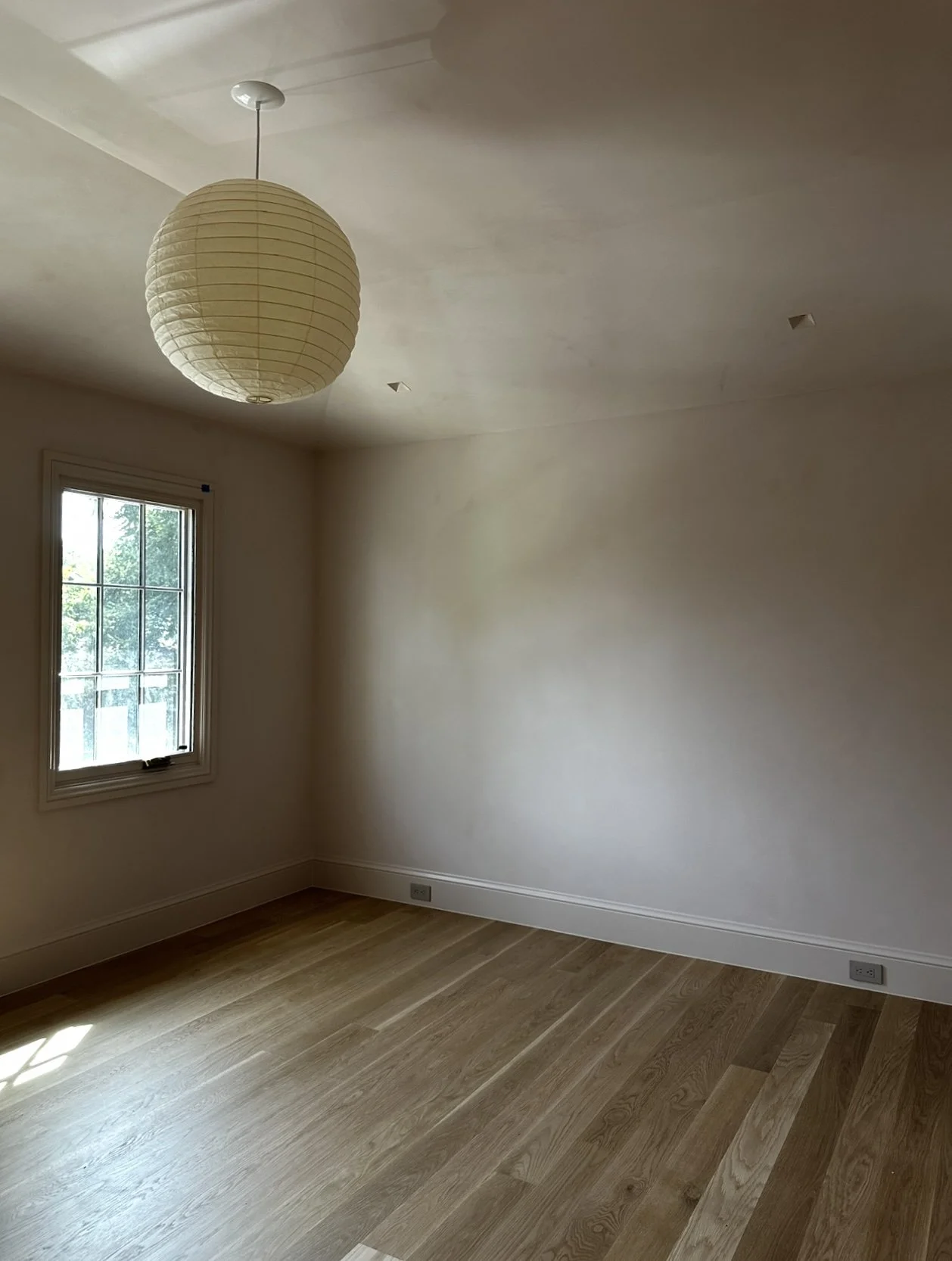Why the Small Details Matter: A Designer’s Guide to Avoiding Regret in Your Home Build or Renovation
There are so many small details that could be overlooked when building a home and you won’t really notice them until it’s too late.
Floor Materials: You have to know the thickness of your flooring materials before your home is built or at the beginning of a renovation, this way all of your flooring materials can sit flush with each other and you can avoid the need for bulky transitions.
Architectural Lighting: Can lights, pathway lights, cabinet lights, motion lights… etc. All of these architectural lighting selections need to be selected and purchased before your plans are finalized. This will change everything and cause you many head aches and expensive change orders if you upgrade down the road. The installation of a beautiful architectural and subtle can light is much different than your standard builder grade can light. And less is more. Don’t leave it to your electrician or GC (sorry, electricians and GC’s…) to pick the can light locations because chances are you’re going to have 3x too many lights.
Outlet and Switch Placement: The more elevated way to do this is baseboard outlets. And installing electrical roughs happen before flooring goes in… so this also brings us to item #1 of knowing your floor thicknesses. But you will have to have an RCP (reflected ceiling plan) and comprehensive electrical plan that outlines switch locations before construction even begins. To change electrical afterwards will be a costly change order that you don’t want to encounter. Queue the designer…
Aesthetic Mechanical Upgrades (and Placements): There’s nothing worse than ruining a beautiful moment with an ugly HVAC register. There are better options out there, more subtle… but this has to be called out beforehand! Also, it’s imperative to know all floor vent locations before selecting furniture and rugs. This can be a very costly mistake. Once again, queue the designer.
Window Treatments: Now, you don’t necessarily need to know the exact fabric selections for your window treatments before construction starts but it is important to know if you want roman shades (inside mount will require a deeper window well, therefore a specific window placement), drapery, any automation, etc… this could change your electrical plan, the casing selection, furniture placement, framing details, etc… Window treatments can oftentimes be one of the most detailed parts of a project and you do not want to save them for last. At least have a plan in place for what you want to do down the road so you don’t have to undo work that was already completed.
Tile and Material Selections for Your Showers: I could write a full article just about this… so again, please just queue the designer (this is the whole point for this post, really). You should know all material selections for your showers (ugh, but ideally, just know all of your material selections in general) before construction begins. Are we framing an enclosed shower? Is there going to be a glass door? Do we need a stone jamb? Tile jamb? How to the edges finish off? Do they die into a framed wall or do we need edge tile? Never use schluter. What’s the grout joint size? Will we have niches? A curb into the shower or flush with the room? Steam shower? Transom? Is there a tub? Does the tub get a tiled front? Tiled top? Stone top?
There are 10,000 questions in a renovation so it is imperative to have these key details figured out beforehand so we can avoid costly change orders down the road. Or, even worse, lifelong regret. Please, call a designer (me) ASAP.









